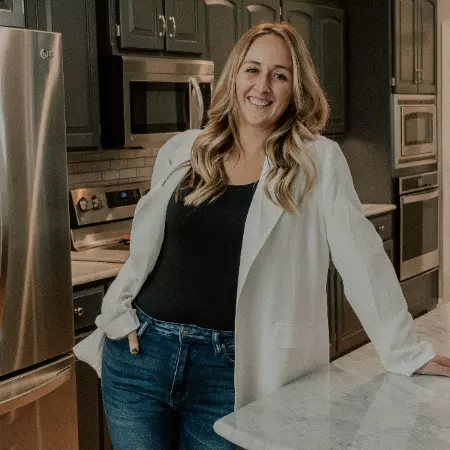$129,900
$129,900
For more information regarding the value of a property, please contact us for a free consultation.
913 W 6th ST Ottawa, KS 66067
2 Beds
1 Bath
1,024 SqFt
Key Details
Sold Price $129,900
Property Type Single Family Home
Sub Type Single Family Residence
Listing Status Sold
Purchase Type For Sale
Square Footage 1,024 sqft
Price per Sqft $126
Subdivision Ottawa
MLS Listing ID 2520079
Sold Date 12/19/24
Style Traditional
Bedrooms 2
Full Baths 1
Originating Board hmls
Year Built 1920
Annual Tax Amount $2,007
Lot Size 0.335 Acres
Acres 0.33471075
Property Sub-Type Single Family Residence
Property Description
HERE'S YOUR OPPORTUNITY TO PUT IN SOME ELBOW GREASE AND MAKE THIS CHARMING HOME SHINE! SOOOO much potential with this Bungalow on full basement w/HUGE yard!! Curb appeal draws you in to enjoy coffee on the covered front porch-large living room-Hardwood floors -Built ins and a window seat are features in the large formal dining room-2 good sized bedrooms separated by a full bath-Kitchen w/ lots of built ins-And mud room/laundry room off the back. Has full basement -Great for storage-Large deck w/doggy ramp -Huge mature trees-Over 200' depth on this huge back yard-Plenty of room for pets or kids to play-Privacy fence-Over sized single car garage w/ workshop area- and 11x12 Bonus room could be your private get away-Double width driveway gives you extra room for parking. Home needs cosmetic updates has been a rental for years-But w/a little time and supplies this one could be your dream home in the making!! Don't miss out!
Location
State KS
County Franklin
Rooms
Other Rooms Recreation Room, Workshop
Basement Full, Unfinished
Interior
Interior Features Ceiling Fan(s), Painted Cabinets, Pantry
Heating Natural Gas
Cooling Electric
Flooring Carpet, Vinyl, Wood
Fireplace N
Laundry Laundry Room, Off The Kitchen
Exterior
Parking Features true
Garage Spaces 1.0
Fence Privacy
Roof Type Composition
Building
Lot Description City Lot, Treed
Entry Level Bungalow
Sewer City/Public
Water Public
Structure Type Frame,Lap Siding,Vinyl Siding
Schools
School District Ottawa
Others
Ownership Private
Acceptable Financing Cash, Conventional
Listing Terms Cash, Conventional
Read Less
Want to know what your home might be worth? Contact us for a FREE valuation!

Our team is ready to help you sell your home for the highest possible price ASAP






