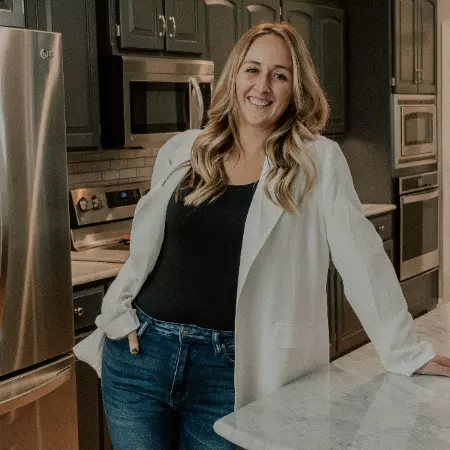$360,000
$360,000
For more information regarding the value of a property, please contact us for a free consultation.
6131 Greenwood DR Shawnee, KS 66216
3 Beds
3 Baths
1,861 SqFt
Key Details
Sold Price $360,000
Property Type Single Family Home
Sub Type Single Family Residence
Listing Status Sold
Purchase Type For Sale
Square Footage 1,861 sqft
Price per Sqft $193
Subdivision Greenwood Manor
MLS Listing ID 2518399
Sold Date 01/10/25
Style Traditional,Tudor
Bedrooms 3
Full Baths 2
Half Baths 1
Originating Board hmls
Year Built 1977
Annual Tax Amount $4,308
Lot Size 9,877 Sqft
Acres 0.22674473
Lot Dimensions 75' x 132'
Property Sub-Type Single Family Residence
Property Description
Fantastic split level in Shawnee with amazing curb appeal, Open floor plan is light and bright with vaulted ceiling in the great room, fireplace, newer carpet and fresh paint. The spacious kitchen features tons of cabinets , LVT flooring and breakfast dining area, Formal dining Room, Main floor master suite, finished lower level offers rec room and office options, Outside you will find a huge and and even bigger patio, fenced for dogs, shed and kids playhouse. The oversized 2 car garage is extra deep, all this plus a incredible location near Shawnee Mission Pkwy and easy access to 435 and 35
Location
State KS
County Johnson
Rooms
Other Rooms Fam Rm Gar Level, Main Floor BR, Main Floor Master, Recreation Room
Basement Daylight, Finished, Inside Entrance
Interior
Interior Features All Window Cover, Ceiling Fan(s), Smart Thermostat, Stained Cabinets, Vaulted Ceiling, Walk-In Closet(s)
Heating Forced Air, Zoned
Cooling Attic Fan, Electric
Flooring Carpet, Laminate, Tile
Fireplaces Number 1
Fireplaces Type Gas, Great Room, Masonry
Equipment Fireplace Screen
Fireplace Y
Appliance Dishwasher, Disposal, Humidifier, Microwave, Refrigerator, Built-In Electric Oven
Laundry Laundry Room, Lower Level
Exterior
Parking Features true
Garage Spaces 2.0
Fence Privacy, Wood
Roof Type Composition
Building
Lot Description City Lot, Level
Entry Level Split Entry
Sewer City/Public
Water Public
Structure Type Brick & Frame
Schools
Elementary Schools Bluejacket Flint
Middle Schools Hocker Grove
High Schools Sm North
School District Shawnee Mission
Others
Ownership Private
Acceptable Financing Cash, Conventional, FHA, VA Loan
Listing Terms Cash, Conventional, FHA, VA Loan
Special Listing Condition Standard
Read Less
Want to know what your home might be worth? Contact us for a FREE valuation!

Our team is ready to help you sell your home for the highest possible price ASAP






