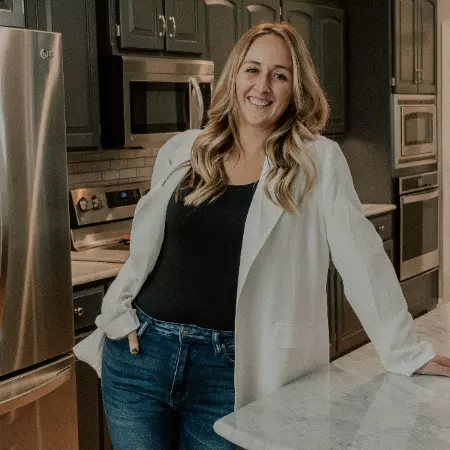$321,500
$321,500
For more information regarding the value of a property, please contact us for a free consultation.
1312 Kimberly DR Warrensburg, MO 64093
4 Beds
4 Baths
2,246 SqFt
Key Details
Sold Price $321,500
Property Type Single Family Home
Sub Type Single Family Residence
Listing Status Sold
Purchase Type For Sale
Square Footage 2,246 sqft
Price per Sqft $143
Subdivision Brookside Place
MLS Listing ID 2523011
Sold Date 01/16/25
Bedrooms 4
Full Baths 4
Originating Board hmls
Year Built 1995
Annual Tax Amount $2,485
Lot Size 8,625 Sqft
Acres 0.19800276
Property Sub-Type Single Family Residence
Property Description
Welcome to 1312 Kimberly Drive, a delightful home nestled in one of Warrensburg's most charming neighborhoods. This spacious 4-bedroom, 3.5-bathroom home is designed for both comfort and entertaining, with an abundance of family living areas to enjoy. The hardwood floors add warmth and elegance throughout, while the see-through gas fireplace creates a cozy ambiance, perfect for relaxing evenings.
The home boasts a variety of unique spaces, including a living room, two family rooms, and a bright sunroom that invites the outdoors in. Step outside to find not one but two pergolas, two expansive concrete patios, a deck, and a fenced backyard complete with a handy storage shed—perfect for outdoor gatherings or quiet moments of solitude.
Thoughtful updates include dual-pane vinyl windows replaced in 2013, an air conditioning unit and gas furnace installed in 2019, and a 40-gallon water heater replaced in 2016, and a recently replaced roof.
The master suite is open and bright, featuring a spacious master bath with two closets. Set in a neighborhood that offers a wonderful sense of community, come see for yourself why 1312 Kimberly Drive is the perfect place to call home!
Location
State MO
County Johnson
Rooms
Other Rooms Sun Room
Basement Basement BR, Finished
Interior
Interior Features Ceiling Fan(s)
Heating Forced Air
Cooling Electric
Fireplaces Number 1
Fireplaces Type See Through
Fireplace Y
Appliance Dishwasher, Free-Standing Electric Oven
Exterior
Parking Features true
Garage Spaces 2.0
Roof Type Composition
Building
Lot Description City Lot
Entry Level 2 Stories,Front/Back Split
Sewer City/Public
Water Public
Structure Type Frame,Stone Veneer
Schools
Elementary Schools Warrensburg
Middle Schools Warrensburg
High Schools Warrensburg
School District Warrensburg R-Vi
Others
Ownership Private
Acceptable Financing Cash, Conventional, FHA, USDA Loan, VA Loan
Listing Terms Cash, Conventional, FHA, USDA Loan, VA Loan
Read Less
Want to know what your home might be worth? Contact us for a FREE valuation!

Our team is ready to help you sell your home for the highest possible price ASAP






