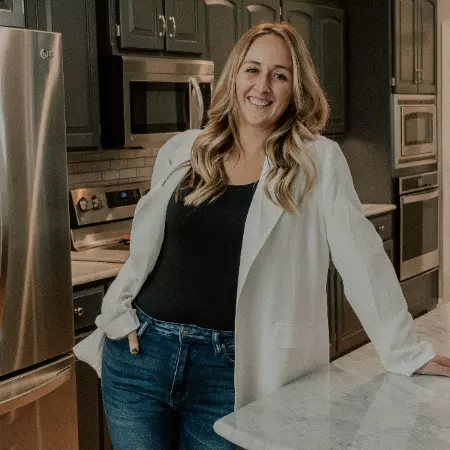$335,000
$335,000
For more information regarding the value of a property, please contact us for a free consultation.
16507 W 142nd PL Olathe, KS 66062
3 Beds
2 Baths
1,991 SqFt
Key Details
Sold Price $335,000
Property Type Single Family Home
Sub Type Single Family Residence
Listing Status Sold
Purchase Type For Sale
Square Footage 1,991 sqft
Price per Sqft $168
Subdivision Tara
MLS Listing ID 2514754
Sold Date 01/31/25
Style Contemporary,Traditional
Bedrooms 3
Full Baths 2
Originating Board hmls
Year Built 1976
Annual Tax Amount $4,121
Lot Size 9,999 Sqft
Acres 0.22954546
Property Sub-Type Single Family Residence
Property Description
Are you searching for a home that's not only move-in ready but has thoughtful designer touches throughout? This stunning corner-lot home nestled in a peaceful cul-de-sac offers just that—and so much more. With a warm, welcoming feel and countless updates, it's clear this home is a rare find waiting for its next owners. As you approach, you'll be greeted by carefully curated landscaping, setting the tone for what's inside. The new patio at the front offers the perfect spot to enjoy the evening shade, outdoor relaxation. Step inside to discover gorgeous hardwood floors on the main level, complemented by freshly painted kitchen cabinets that lend a modern touch. With granite countertops, a square travertine backsplash, and an island, this kitchen is both stylish and functional. You'll also find upgraded lighting throughout the upper level & new outlets & switches for a truly refreshed look. Not only has the entire interior been recently painted, but new windows have been installed, filling the space with natural light. Three generously sized bedrooms on the main level feature brand-new carpet, ensuring warmth and comfort. Both bathrooms have been beautifully updated, with new toilets & a newly added vanity and countertop in the owner's bathroom. This attention to detail offers the perfect blend of style & convenience. An additional 500 square feet in the basement provides extra living space, ideal for entertaining or a non-conforming bedroom. The oversized two-car garage includes modern door openers, offering substantial storage and flexibility. Outdoor living is at its finest here, with a new deck overlooking the spacious backyard—perfect for gathering, relaxing, and enjoying a quiet evening. You're conveniently located near top-rated schools and local shopping, offering both community and convenience.
This home truly shines with its blend of move-in-ready ease, designer updates, and thoughtful features. Come view this jewel today and see if it's your perfect match!
Location
State KS
County Johnson
Rooms
Other Rooms Fam Rm Gar Level, Main Floor BR, Main Floor Master
Basement Finished, Garage Entrance, Inside Entrance, Partial, Sump Pump
Interior
Interior Features Ceiling Fan(s), Custom Cabinets, Kitchen Island, Painted Cabinets, Pantry, Vaulted Ceiling
Heating Natural Gas
Cooling Electric
Flooring Carpet, Ceramic Floor, Wood
Fireplaces Number 1
Fireplaces Type Great Room
Fireplace Y
Appliance Dishwasher, Disposal, Built-In Electric Oven
Laundry In Basement, Laundry Room
Exterior
Parking Features true
Garage Spaces 2.0
Fence Partial
Roof Type Composition
Building
Lot Description City Lot, Corner Lot, Cul-De-Sac
Entry Level Raised Ranch,Ranch
Sewer City/Public
Water Public
Structure Type Brick Trim,Frame,Vinyl Siding
Schools
Elementary Schools Briarwood
Middle Schools Frontier Trail
High Schools Olathe South
School District Olathe
Others
Ownership Estate/Trust
Acceptable Financing Cash, Conventional
Listing Terms Cash, Conventional
Special Listing Condition Probate Listing, As Is
Read Less
Want to know what your home might be worth? Contact us for a FREE valuation!

Our team is ready to help you sell your home for the highest possible price ASAP






