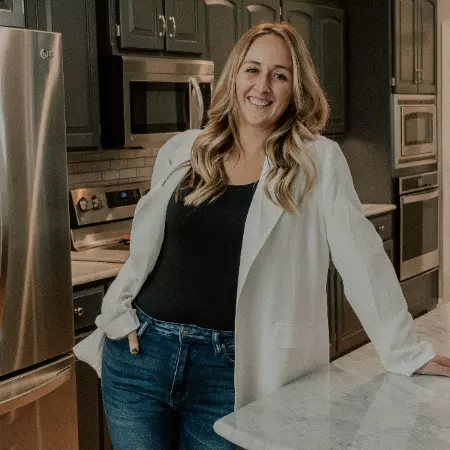$489,999
$489,999
For more information regarding the value of a property, please contact us for a free consultation.
25013 W 144th ST Olathe, KS 66061
3 Beds
3 Baths
2,165 SqFt
Key Details
Sold Price $489,999
Property Type Single Family Home
Sub Type Single Family Residence
Listing Status Sold
Purchase Type For Sale
Square Footage 2,165 sqft
Price per Sqft $226
Subdivision Huntford
MLS Listing ID 2509346
Sold Date 02/11/25
Style Traditional
Bedrooms 3
Full Baths 3
HOA Fees $27/ann
Originating Board hmls
Year Built 2018
Annual Tax Amount $6,044
Lot Size 8,303 Sqft
Acres 0.19061065
Property Sub-Type Single Family Residence
Property Description
Welcome home to this stunning Reverse 1.5 Story in the coveted Huntford Subdivision! This home boasts timeless charm with its James Hardie siding and a convenient three-car garage. As you step inside, you'll be immediately captivated by the rich hardwood floors, soaring vaulted ceilings, and an abundance of natural light that fills the open, airy spaces. The beautiful kitchen features granite countertops, stainless steel appliances including a gas range, a kitchen island with pendant lighting and a large walk-in pantry. Retreat to the lower level to the spacious rec room, third bedroom and bathroom and an unfinished area with ample storage space. Relax and unwind on the covered deck or the expansive patio, perfect for enjoying serene evenings and outdoor gatherings. Situated in a vibrant community and just minutes from Olathe Lake and scenic trails, this home offers both tranquility and convenience. Don't miss your chance to experience all this exceptional property has to offer—schedule your showing today!
Location
State KS
County Johnson
Rooms
Other Rooms Breakfast Room, Fam Rm Main Level, Main Floor BR, Main Floor Master, Recreation Room
Basement Egress Window(s), Finished, Sump Pump
Interior
Interior Features All Window Cover, Ceiling Fan(s), Kitchen Island, Pantry
Heating Natural Gas
Cooling Electric
Flooring Carpet, Wood
Fireplaces Number 1
Fireplaces Type Great Room
Fireplace Y
Appliance Dishwasher, Disposal, Microwave, Gas Range, Stainless Steel Appliance(s)
Laundry Laundry Room, Main Level
Exterior
Parking Features true
Garage Spaces 3.0
Roof Type Composition
Building
Lot Description Sprinkler-In Ground
Entry Level Reverse 1.5 Story
Sewer City/Public
Water Public
Structure Type Frame
Schools
Elementary Schools Clearwater Creek
Middle Schools Oregon Trail
High Schools Olathe West
School District Olathe
Others
Ownership Private
Acceptable Financing Cash, Conventional, VA Loan
Listing Terms Cash, Conventional, VA Loan
Read Less
Want to know what your home might be worth? Contact us for a FREE valuation!

Our team is ready to help you sell your home for the highest possible price ASAP






