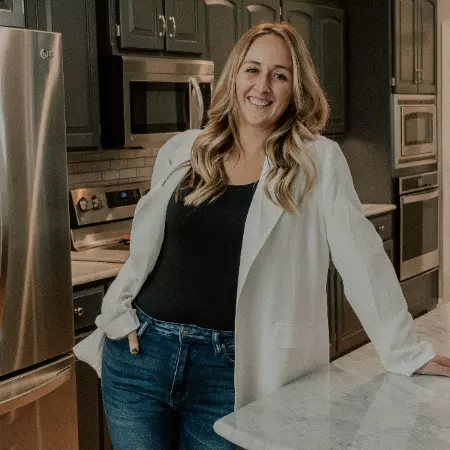$250,000
$250,000
For more information regarding the value of a property, please contact us for a free consultation.
804 NE 73rd TER Gladstone, MO 64118
3 Beds
2 Baths
1,713 SqFt
Key Details
Sold Price $250,000
Property Type Single Family Home
Sub Type Single Family Residence
Listing Status Sold
Purchase Type For Sale
Square Footage 1,713 sqft
Price per Sqft $145
Subdivision Hill Top View
MLS Listing ID 2530408
Sold Date 03/10/25
Style Traditional
Bedrooms 3
Full Baths 2
Originating Board hmls
Year Built 1964
Annual Tax Amount $3,222
Lot Size 0.270 Acres
Acres 0.26999542
Property Sub-Type Single Family Residence
Property Description
Rare find! A true ranch home with a two-car garage, nestled in the heart of Gladstone. This home offers multiple living spaces, including a cozy family room with a charming, rounded brick fireplace and a spacious living room highlighted by a beautiful bay window. Enjoy two dining areas: a casual breakfast room off the kitchen and a formal dining room. Down the hall, you'll find three bedrooms, including a primary suite, plus an additional full bathroom. The unfinished basement provides great potential—ideal for additional living space or ample storage. Step outside to the deck that overlooks a large backyard with a handy storage shed. Move-in ready, with great potential for instant equity through some cosmetic updates. Schedule your showing today!
Location
State MO
County Clay
Rooms
Other Rooms Family Room, Main Floor BR
Basement Full
Interior
Interior Features All Window Cover, Ceiling Fan(s), Fixer Up, Painted Cabinets
Heating Natural Gas
Cooling Electric
Flooring Carpet, Ceramic Floor, Vinyl
Fireplaces Number 1
Fireplaces Type Family Room
Fireplace Y
Appliance Dishwasher, Disposal, Refrigerator, Built-In Oven, Built-In Electric Oven
Laundry Main Level
Exterior
Parking Features true
Garage Spaces 2.0
Fence Metal, Other
Roof Type Composition
Building
Lot Description Cul-De-Sac
Entry Level Ranch
Sewer City/Public
Water Public
Structure Type Brick & Frame,Vinyl Siding
Schools
Elementary Schools Clardy
Middle Schools Antioch
High Schools Oak Park
School District North Kansas City
Others
Ownership Private
Acceptable Financing Cash, Conventional, FHA, VA Loan
Listing Terms Cash, Conventional, FHA, VA Loan
Read Less
Want to know what your home might be worth? Contact us for a FREE valuation!

Our team is ready to help you sell your home for the highest possible price ASAP






