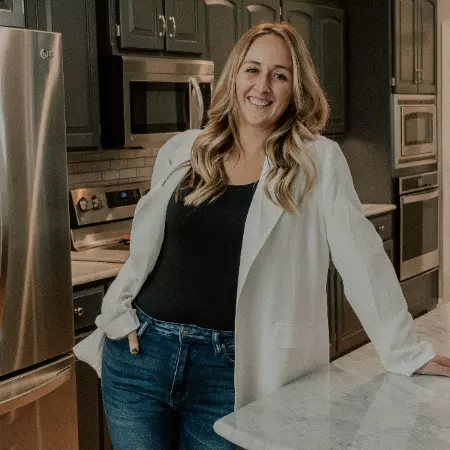$585,000
$585,000
For more information regarding the value of a property, please contact us for a free consultation.
6227 Valley RD Kansas City, MO 64113
3 Beds
4 Baths
1,991 SqFt
Key Details
Sold Price $585,000
Property Type Single Family Home
Sub Type Single Family Residence
Listing Status Sold
Purchase Type For Sale
Square Footage 1,991 sqft
Price per Sqft $293
Subdivision Wornall Manor
MLS Listing ID 2530252
Sold Date 03/14/25
Style Traditional
Bedrooms 3
Full Baths 2
Half Baths 2
HOA Fees $12/ann
Originating Board hmls
Year Built 1920
Annual Tax Amount $6,893
Lot Size 5,938 Sqft
Acres 0.13631773
Property Sub-Type Single Family Residence
Property Description
Located in the heart of Brookside only 0.3 miles from the Brookside shops, this beautifully updated home blends classic charm with modern convenience. Gorgeous wood floors & fresh interior paint throughout highlights the warm and inviting spaces, including a spacious living area with a new & cozy fireplace insert and double doors that lead to an enclosed screened porch. The updated kitchen boasts stylish finishes, plenty of cabinet space & stainless steel appliances. The kitchen sink is fitted with a reverse osmosis filtration system. Upstairs features 3 great size bedrooms, and 2 full bathrooms including a primary suite with a private bathroom, double vanity & walk-in closet. The basement has recently been upgraded with a full dry basement system to ensure you can get the most out of the finished space! Other major updates include a new roof & gutters (2024), and a two-year-old water heater. Do not miss your opportunity to own this incredible home!
Location
State MO
County Jackson
Rooms
Other Rooms Enclosed Porch, Formal Living Room, Media Room, Workshop
Basement Stone/Rock, Walk Up
Interior
Interior Features Ceiling Fan(s), Pantry, Skylight(s), Vaulted Ceiling, Walk-In Closet(s)
Heating Forced Air
Cooling Electric
Flooring Wood
Fireplaces Number 1
Fireplaces Type Living Room
Fireplace Y
Laundry In Basement
Exterior
Exterior Feature Storm Doors
Parking Features true
Garage Spaces 1.0
Fence Partial
Roof Type Composition
Building
Lot Description City Lot, Treed
Entry Level 2 Stories
Sewer City/Public
Water Public
Structure Type Wood Siding
Schools
School District Kansas City Mo
Others
Ownership Private
Acceptable Financing Cash, Conventional, FHA
Listing Terms Cash, Conventional, FHA
Read Less
Want to know what your home might be worth? Contact us for a FREE valuation!

Our team is ready to help you sell your home for the highest possible price ASAP






