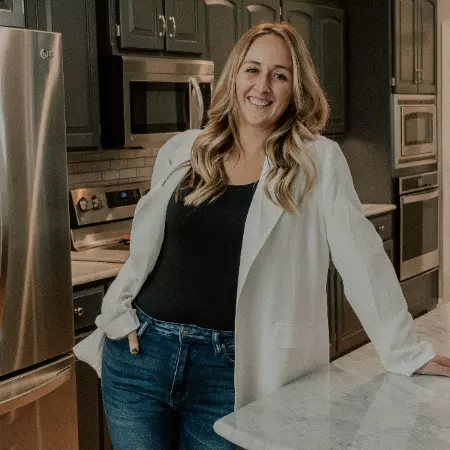$350,000
$350,000
For more information regarding the value of a property, please contact us for a free consultation.
9310 Farley LN Overland Park, KS 66212
3 Beds
2 Baths
1,866 SqFt
Key Details
Sold Price $350,000
Property Type Single Family Home
Sub Type Single Family Residence
Listing Status Sold
Purchase Type For Sale
Square Footage 1,866 sqft
Price per Sqft $187
Subdivision Cherokee Hills
MLS Listing ID 2527463
Sold Date 03/20/25
Style Traditional
Bedrooms 3
Full Baths 2
Originating Board hmls
Year Built 1963
Annual Tax Amount $3,912
Lot Size 9,147 Sqft
Acres 0.21
Property Sub-Type Single Family Residence
Property Description
Nestled in the heart of the desirable Moody Hills neighborhood, this classic split-level home offers timeless charm with modern updates. Move-in ready and impeccably maintained, this home is perfect for anyone seeking both comfort and convenience. As you step inside, you're greeted by a formal living room, featuring gleaming hardwood floors and tons of natural light. The updated kitchen is a true gem, boasting rich wood floor-to-ceiling cabinetry, stunning quartz countertops, and a convenient pantry for extra storage. The eat-in kitchen area, complete with sliding glass doors, leads seamlessly to the backyard. Upstairs, you'll find three carpeted bedrooms, including a serene master suite with a full en-suite bathroom. The remaining bedrooms share an updated full bathroom. The lower level is designed for relaxation, featuring a cozy family room with a charming fireplace. Step into the sunroom to enjoy year-round comfort and a large wooden deck, perfect for al fresco dining or morning coffee. A versatile flex space in the basement can serve as a guest room, office, or playroom, alongside a convenient laundry area. This home also offers an unbeatable location, feeding into the highly regarded Shawnee Mission West school district. With enviable highway access and just minutes from 95th Street shopping, downtown Overland Park, and Oak Park Mall, everything you need is close at hand. Come see it for yourself!
Location
State KS
County Johnson
Rooms
Other Rooms Formal Living Room
Basement Concrete
Interior
Interior Features Ceiling Fan(s), Kitchen Island, Pantry, Walk-In Closet(s)
Heating Forced Air
Cooling Electric
Flooring Wood
Fireplaces Number 1
Fireplaces Type Family Room
Fireplace Y
Appliance Dishwasher, Disposal, Microwave, Built-In Electric Oven, Stainless Steel Appliance(s)
Laundry Lower Level
Exterior
Parking Features true
Garage Spaces 2.0
Fence Metal
Roof Type Composition
Building
Entry Level Side/Side Split
Sewer City/Public
Water Public
Structure Type Brick Trim,Vinyl Siding
Schools
Elementary Schools Pawnee
Middle Schools Westridge
High Schools Sm West
School District Shawnee Mission
Others
Ownership Private
Acceptable Financing Cash, Conventional, FHA, VA Loan
Listing Terms Cash, Conventional, FHA, VA Loan
Read Less
Want to know what your home might be worth? Contact us for a FREE valuation!

Our team is ready to help you sell your home for the highest possible price ASAP






