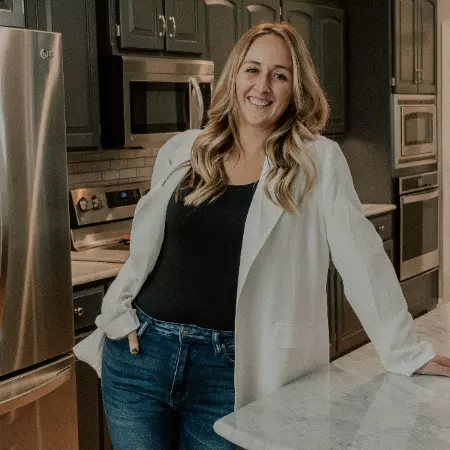$379,000
$379,000
For more information regarding the value of a property, please contact us for a free consultation.
14511 W 91ST ST Lenexa, KS 66215
3 Beds
2 Baths
1,965 SqFt
Key Details
Sold Price $379,000
Property Type Single Family Home
Sub Type Single Family Residence
Listing Status Sold
Purchase Type For Sale
Square Footage 1,965 sqft
Price per Sqft $192
Subdivision Country Hill
MLS Listing ID 2531058
Sold Date 03/18/25
Style Traditional
Bedrooms 3
Full Baths 2
Originating Board hmls
Year Built 1976
Annual Tax Amount $3,500
Lot Size 8,014 Sqft
Acres 0.18397613
Property Sub-Type Single Family Residence
Property Description
Ascend into this charming home and be instantly captivated by its welcoming atmosphere. The spacious great room serves as a stunning focal point, featuring an elegant, white-washed brick fireplace, striking wood accent wall, and soaring vaulted ceilings. The open-concept design seamlessly connects the kitchen, complete with a convenient breakfast bar, to the great room. The dining area offers sliding doors leading to an expansive 18x10 deck—perfect for outdoor entertaining—with steps descending to a securely fenced backyard. The finished lower level offers versatile living space that is great for entertaining or could be a 4th bedroom (just finish the already in place closet). The bonus room ideal for a workshop, home office, or workout room. Recent updates include fresh exterior paint, new carpet throughout the home, newer interior paint, some updated fixtures, updated kitchen, and updated hall bath. Located in a prime area, this home is a short distance to beloved community amenities including Sar-Ko-Par Park, Lenexa Aquatic Center, schools, library, and shopping destinations.
With its thoughtful updates and ideal location, this exceptional property is move in ready and waiting for you to call it HOME.
Location
State KS
County Johnson
Rooms
Other Rooms Fam Rm Gar Level, Great Room, Recreation Room, Subbasement
Basement Daylight, Finished, Inside Entrance
Interior
Interior Features Skylight(s), Vaulted Ceiling, Walk-In Closet(s)
Heating Natural Gas
Cooling Attic Fan, Electric
Flooring Carpet
Fireplaces Number 1
Fireplaces Type Great Room
Fireplace Y
Appliance Dishwasher, Disposal, Microwave, Refrigerator, Built-In Electric Oven
Laundry In Basement
Exterior
Exterior Feature Storm Doors
Parking Features true
Garage Spaces 2.0
Fence Wood
Roof Type Composition
Building
Lot Description City Lot
Entry Level Front/Back Split
Sewer City/Public
Water Public
Structure Type Board/Batten
Schools
Elementary Schools Sunflower
Middle Schools Westridge
High Schools Sm West
School District Shawnee Mission
Others
HOA Fee Include Curbside Recycle,Trash
Ownership Private
Read Less
Want to know what your home might be worth? Contact us for a FREE valuation!

Our team is ready to help you sell your home for the highest possible price ASAP






