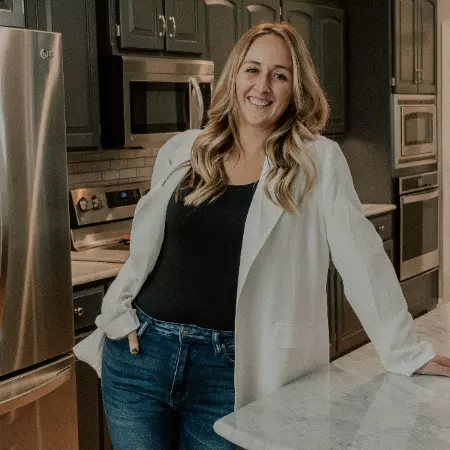$199,900
$199,900
For more information regarding the value of a property, please contact us for a free consultation.
1398 S Brentwood DR Olathe, KS 66062
3 Beds
3 Baths
1,781 SqFt
Key Details
Sold Price $199,900
Property Type Single Family Home
Sub Type Single Family Residence
Listing Status Sold
Purchase Type For Sale
Square Footage 1,781 sqft
Price per Sqft $112
Subdivision Brittany Place
MLS Listing ID 2535676
Sold Date 03/31/25
Style Traditional
Bedrooms 3
Full Baths 2
Half Baths 1
Originating Board hmls
Year Built 1993
Annual Tax Amount $4,249
Lot Size 9,432 Sqft
Acres 0.21652892
Property Sub-Type Single Family Residence
Property Description
A Rare Opportunity in Brittany Place – Priced to Sell!
MULTIPLE OFFERS RECEIVED. Deadline 3/15 6:00pm. Nestled in one of Olathe's favorite neighborhoods, this 3-bedroom, 2.5-bath two-story home is full of potential and waiting for the right buyer to bring it back to life! With good bones, a solid structure, a newer roof, and updated windows, the major components are in place—now it just needs a little TLC to make it shine again.
This home offers a fantastic layout, plenty of natural light, and great space to customize to your taste. The kitchen, bathrooms, flooring and exterior are ready for a refresh, making it a perfect project for those who want to build equity or create their dream home.
Priced accordingly and selling as-is, this is an incredible chance to invest in a home with strong fundamentals in a highly sought-after location. Whether you're a savvy investor, a DIY enthusiast, or a buyer looking for an opportunity to make a home your own, this is one you don't want to miss.
Location
State KS
County Johnson
Rooms
Other Rooms Breakfast Room
Basement Full, Unfinished
Interior
Interior Features Ceiling Fan(s), Fixer Up, Pantry, Stained Cabinets, Vaulted Ceiling(s), Walk-In Closet(s)
Heating Natural Gas
Cooling Electric
Flooring Carpet, Wood
Fireplaces Number 1
Fireplaces Type Living Room
Fireplace Y
Appliance Dishwasher, Microwave, Built-In Electric Oven
Exterior
Exterior Feature Fixer Up
Parking Features true
Garage Spaces 2.0
Fence Wood
Roof Type Composition
Building
Lot Description City Lot, Level
Entry Level 2 Stories
Sewer City/Public
Water Public
Structure Type Stucco & Frame
Schools
Elementary Schools Heritage
Middle Schools Indian Trail
High Schools Olathe South
School District Olathe
Others
Ownership Private
Acceptable Financing Cash, Conventional
Listing Terms Cash, Conventional
Special Listing Condition As Is
Read Less
Want to know what your home might be worth? Contact us for a FREE valuation!

Our team is ready to help you sell your home for the highest possible price ASAP






