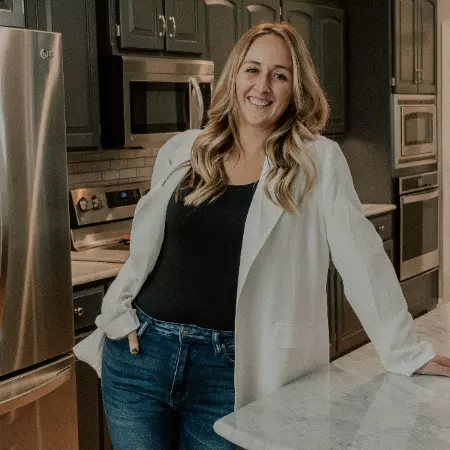$314,950
$314,950
For more information regarding the value of a property, please contact us for a free consultation.
7717 NW 123rd CT Kansas City, MO 64163
3 Beds
2 Baths
1,458 SqFt
Key Details
Sold Price $314,950
Property Type Single Family Home
Sub Type Single Family Residence
Listing Status Sold
Purchase Type For Sale
Square Footage 1,458 sqft
Price per Sqft $216
Subdivision North Creek Village
MLS Listing ID 2520216
Sold Date 04/04/25
Style Traditional
Bedrooms 3
Full Baths 2
HOA Fees $180/mo
Originating Board hmls
Year Built 2024
Annual Tax Amount $3,500
Lot Size 4,479 Sqft
Acres 0.10282369
Property Sub-Type Single Family Residence
Property Description
Welcome to The Addison – where luxury meets low-maintenance living in a prime cul-de-sac location! This stunning 1,458 sq. ft. ranch offers high-end finishes like granite or quartz countertops, white shaker cabinets, a spacious kitchen island, and white oak floors flowing through the open kitchen, dining, and great room. Enjoy a covered patio with an optional fenceable yard for privacy. Energy efficiency is built in with a high-efficiency HVAC and Dupont Tyvek system. Customize your space with four stylish interior color schemes. Conveniently located near shopping, dining, and medical facilities, with lawn care and snow removal included—effortless living starts here! Local ownership with local vendors who live in your community - all backed by a 10 Year Insured Structural Warranty. All homes in this community are FHA/VA financing Friendly.
Location
State MO
County Platte
Rooms
Basement Slab
Interior
Interior Features Kitchen Island, Painted Cabinets, Pantry, Walk-In Closet(s)
Heating Forced Air
Cooling Electric
Flooring Carpet, Wood
Fireplace Y
Appliance Dishwasher, Disposal, Microwave, Free-Standing Electric Oven
Laundry Laundry Room, Main Level
Exterior
Parking Features true
Garage Spaces 2.0
Amenities Available Clubhouse, Exercise Room, Hobby Room, Party Room, Pool
Roof Type Composition
Building
Lot Description Adjoin Greenspace
Entry Level Ranch
Sewer Private Sewer
Water Private Meter
Structure Type Stone Veneer,Vinyl Siding
Schools
Elementary Schools Siegrist
Middle Schools Platte City
High Schools Platte County R-Iii
School District Platte County R-Iii
Others
HOA Fee Include All Amenities,Curbside Recycle,Lawn Service,Management,Snow Removal,Street,Trash
Ownership Private
Acceptable Financing Cash, Conventional, FHA, VA Loan
Listing Terms Cash, Conventional, FHA, VA Loan
Read Less
Want to know what your home might be worth? Contact us for a FREE valuation!

Our team is ready to help you sell your home for the highest possible price ASAP






